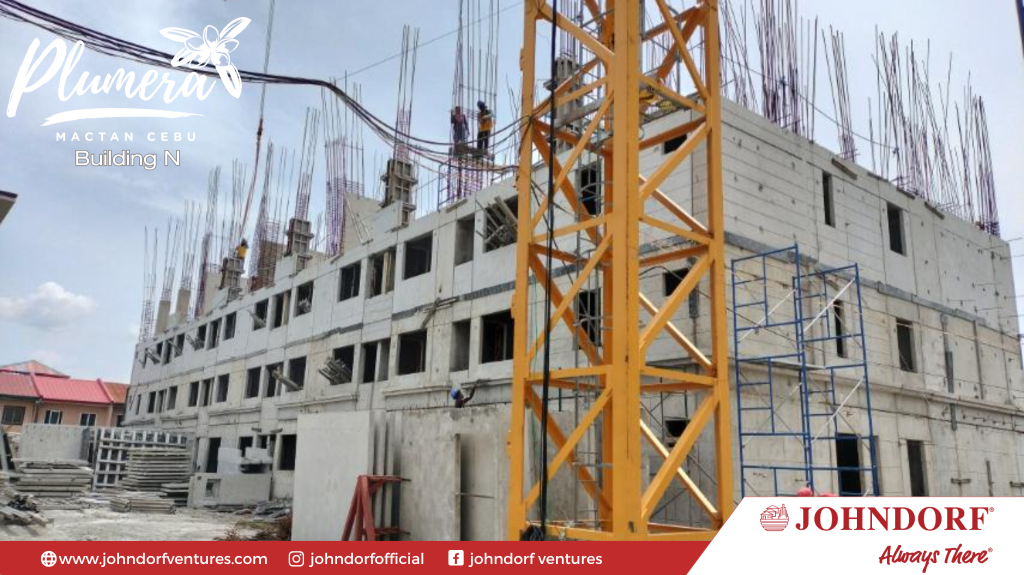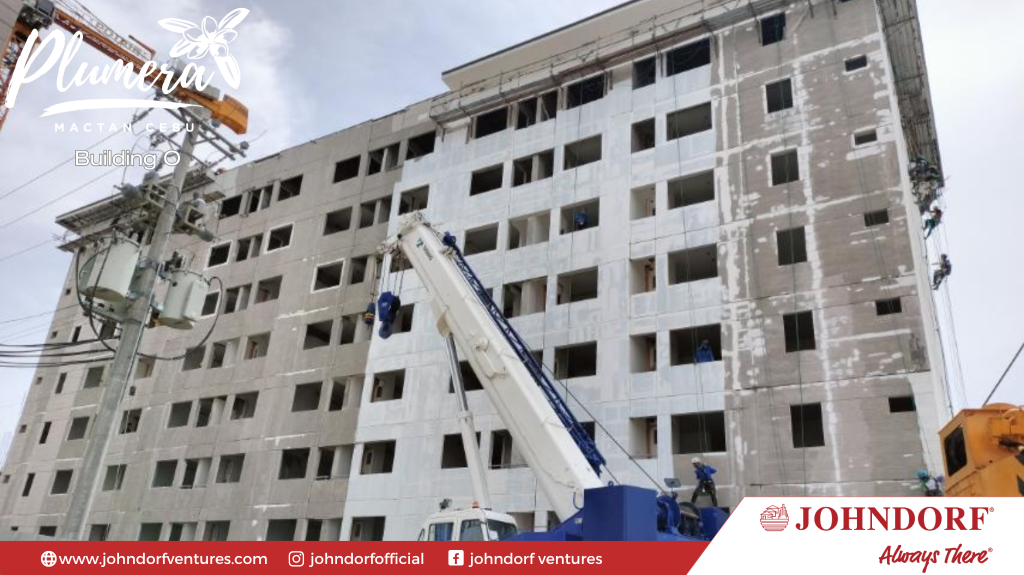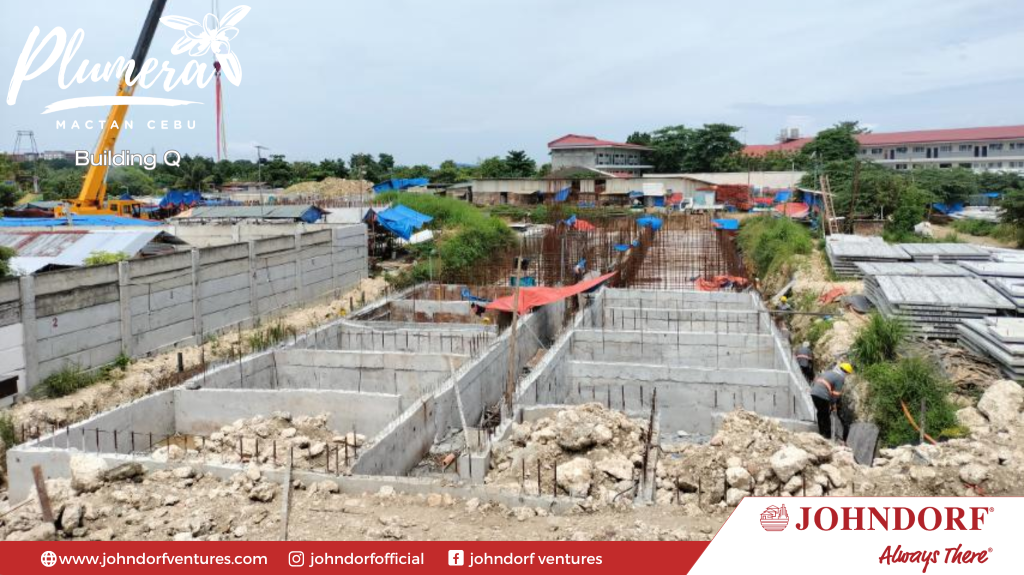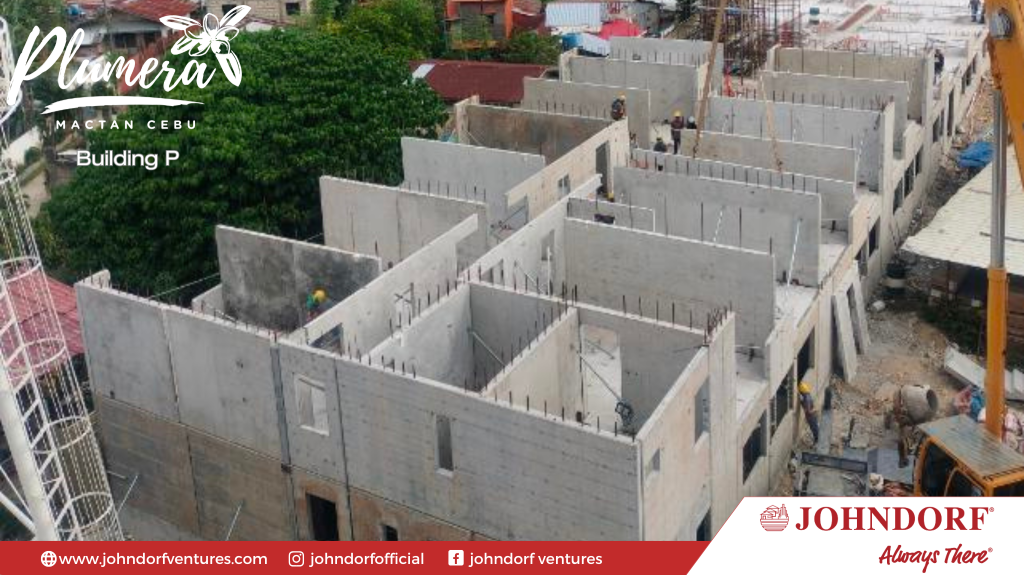Location & Site Plan
Unit Type
Amenities and Facilities
Project Update
Site Plan
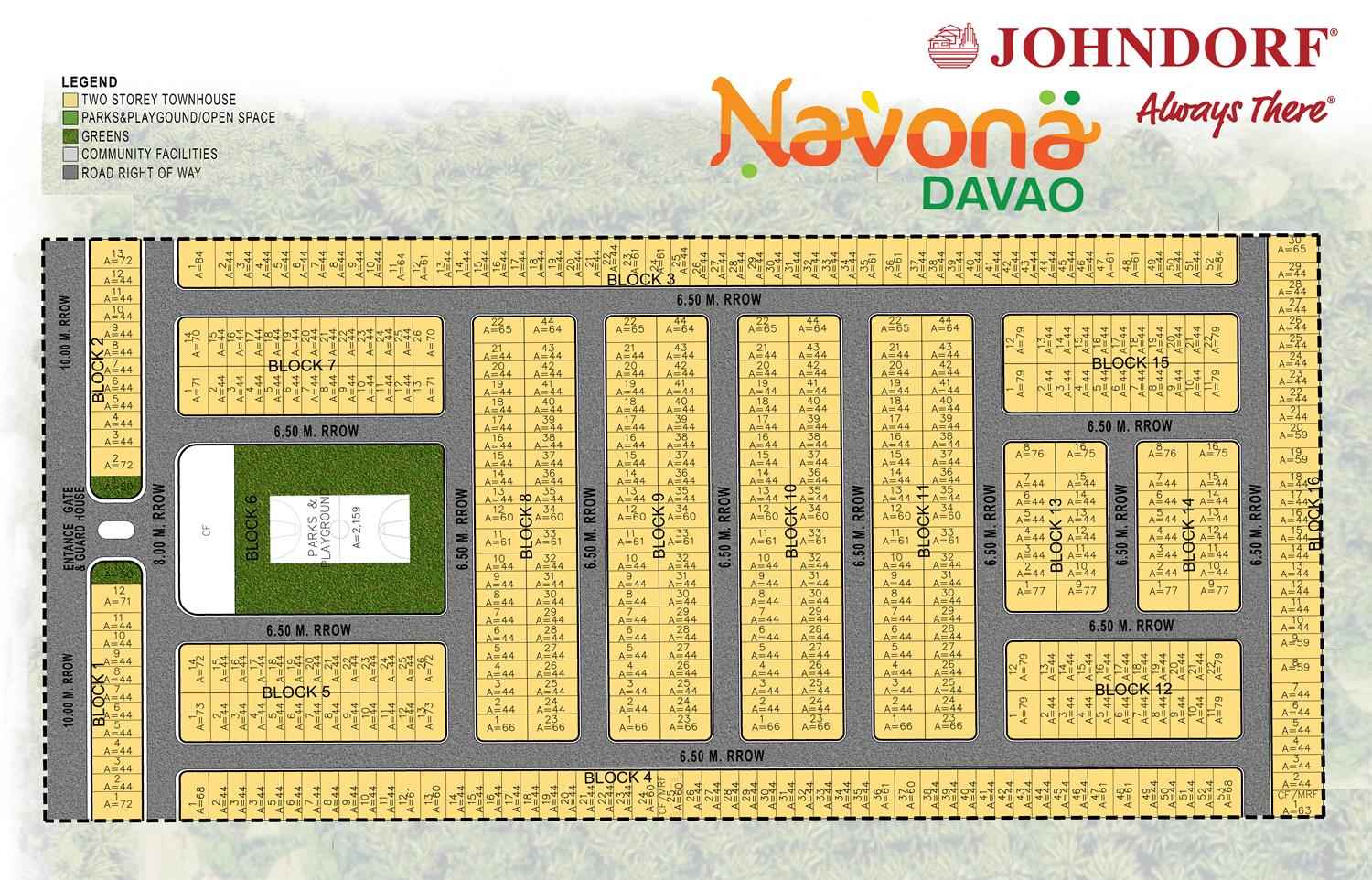
Unit Type
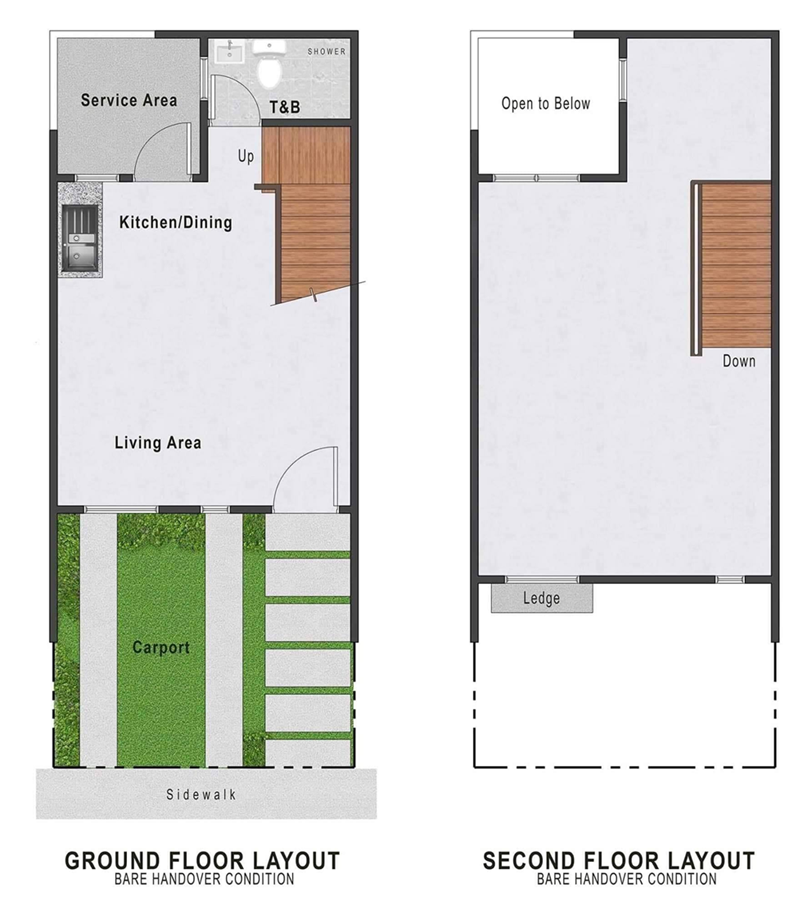
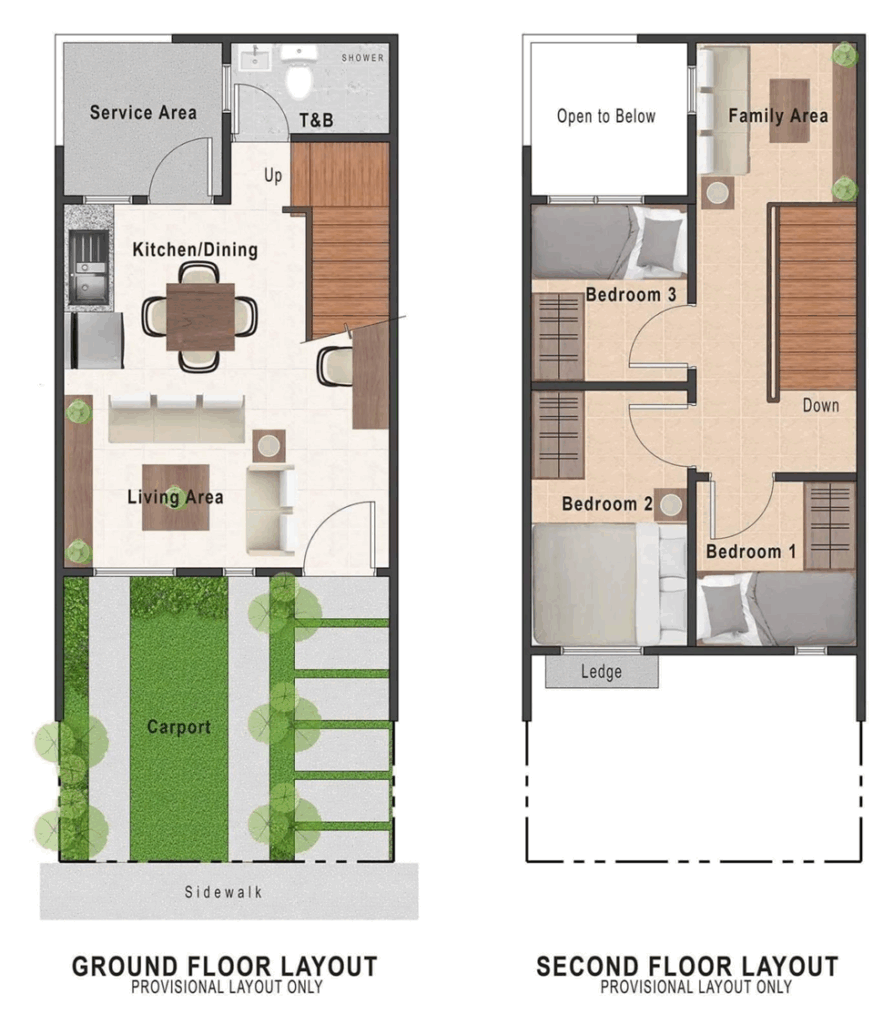
Two-Storey Townhouse
Usable Floor Area
63
Bedroom
3*
Typical Floor Area
40
T&B
2
Floors
2
Parking
1
Amenities and Facilities

MECO Power

Park and Playgrounds

14-M Wide Entrance

Gate and Guardhouse

Sewage Treatment Facility

Clubhouse and Multi-Purpose Area

Multi-Purpose Court

Perimeter Fence

Water Supply

Swimming Pool

Centralized Rainwater Catchment/Lagoon


