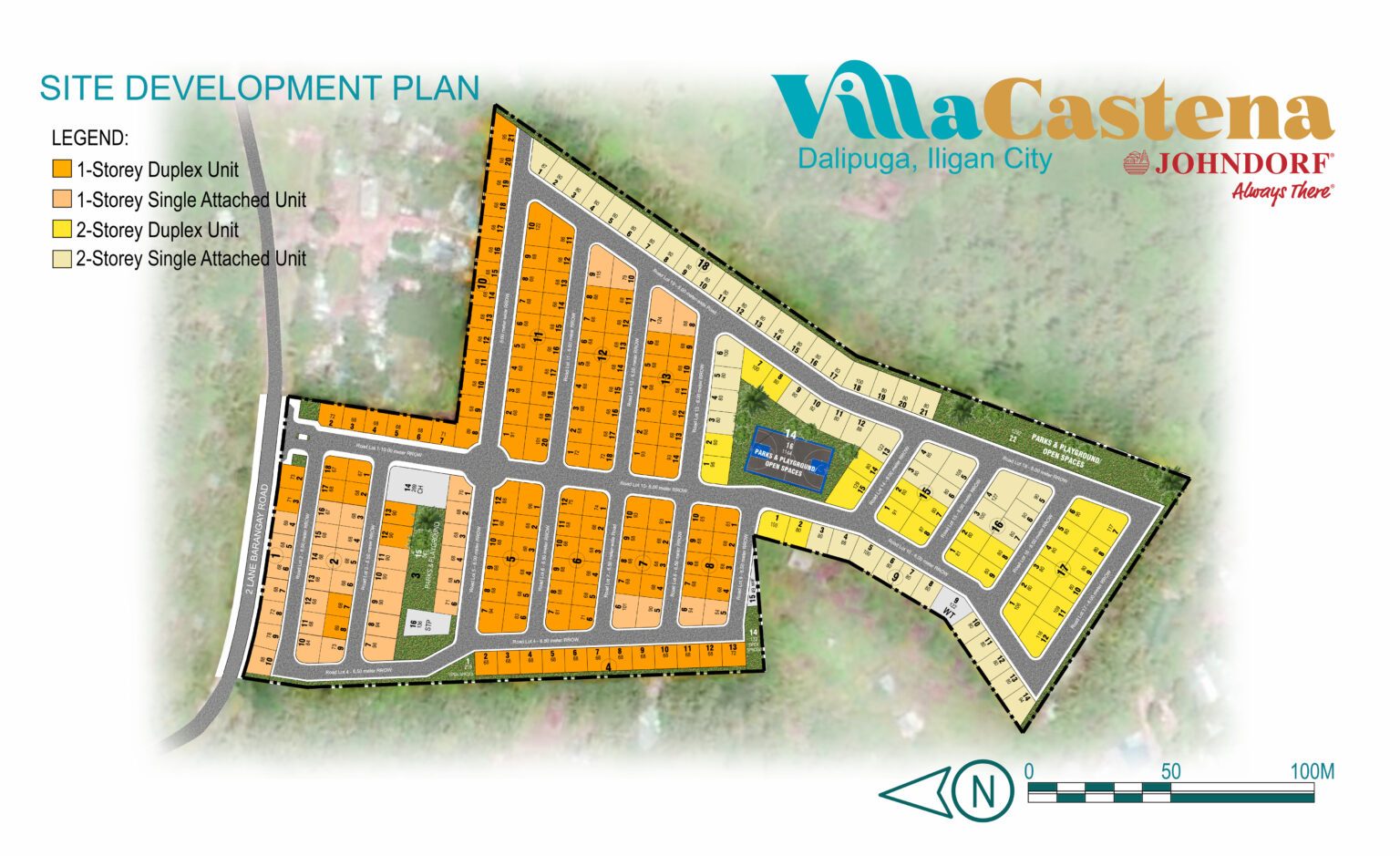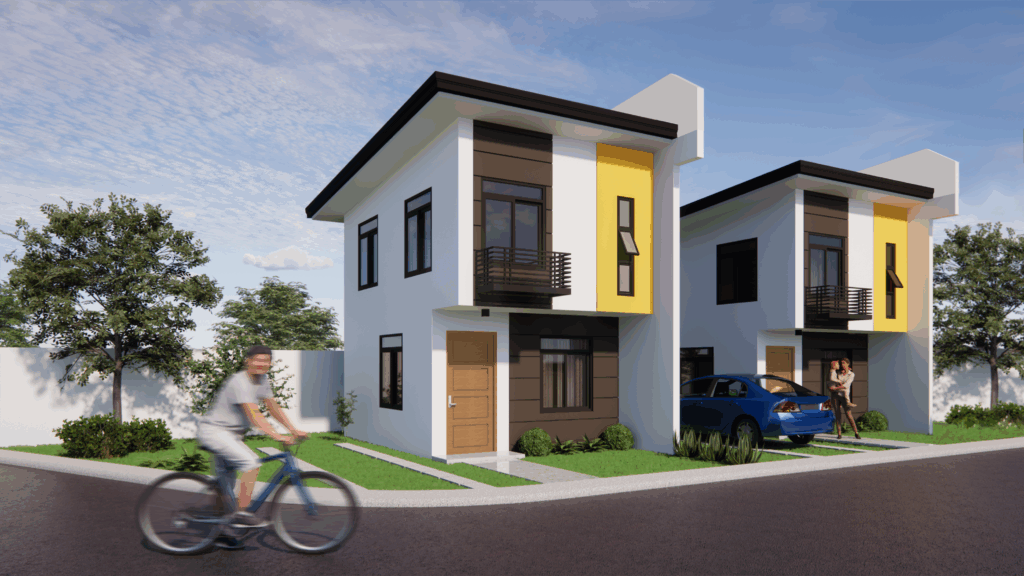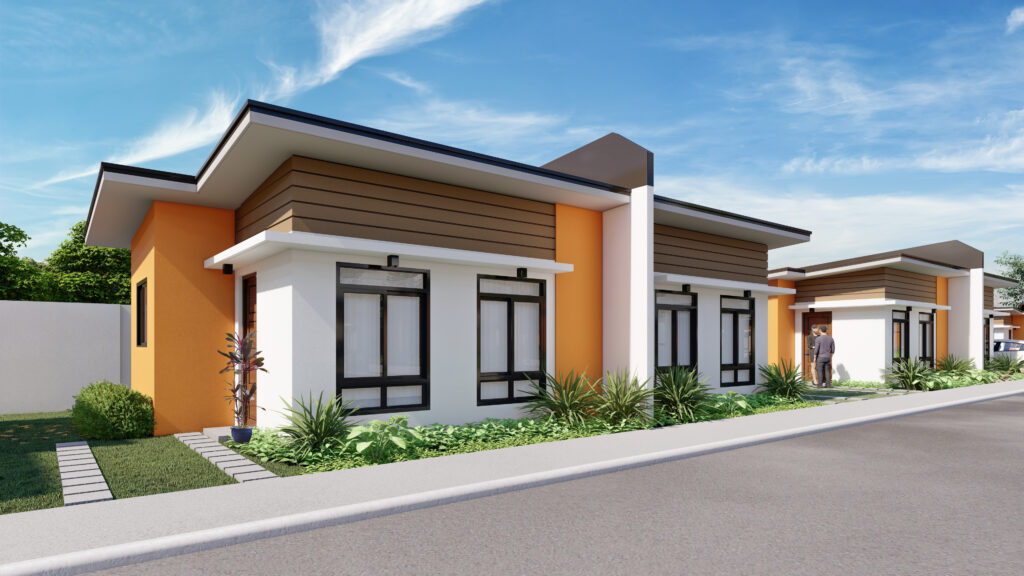Location & Site Plan
Unit Type
Amenities and Facilities
Project Updates
Site Plan

Unit Type
Amenities and Facilities

Clubhouse and Multi-Purpose Hall

Gate and Guardhouse

Basketball Court

Parls and Playgrounds

Sewage Treatment Facility

Water System

CEPALCO Power Distribution

Swimming Pool

Jogging Trail

24 Hour Security

15-M Entrance

Perimeter Fence

Future Retail Area



